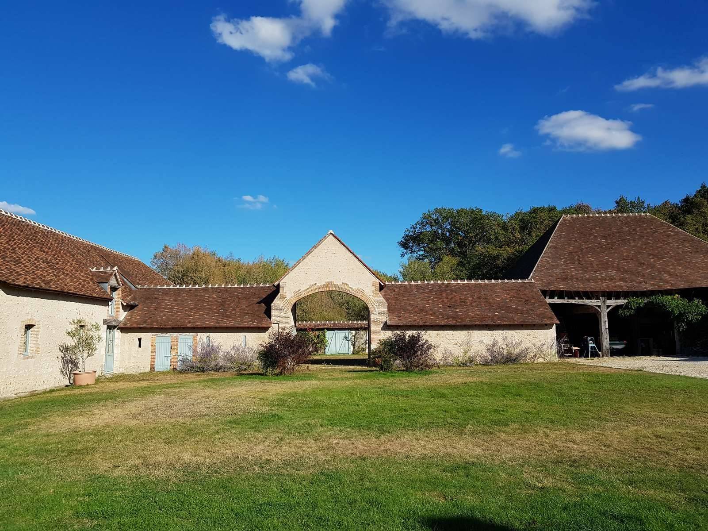
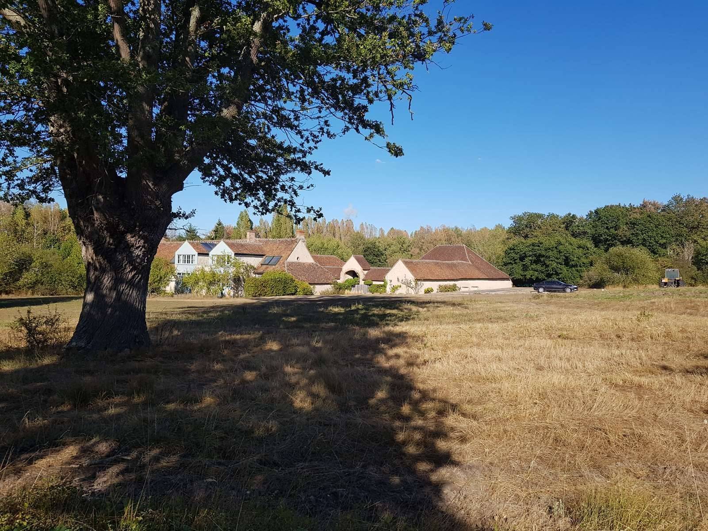
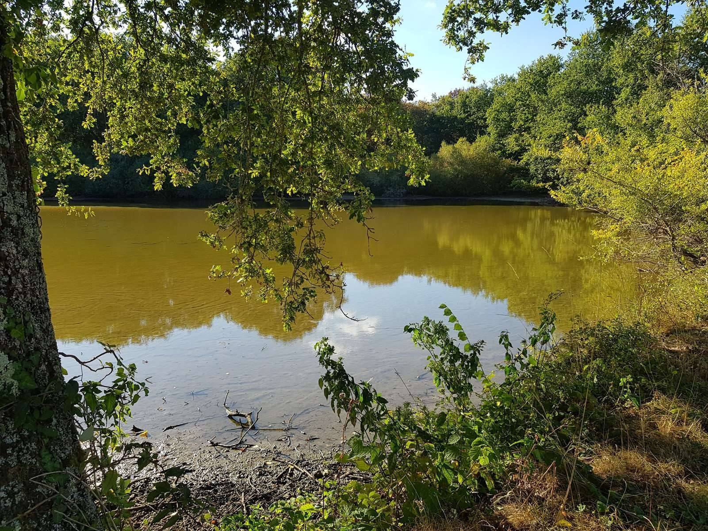
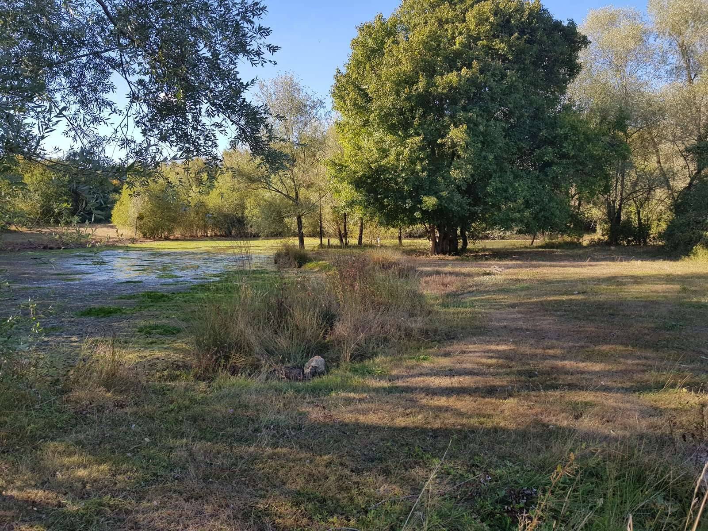
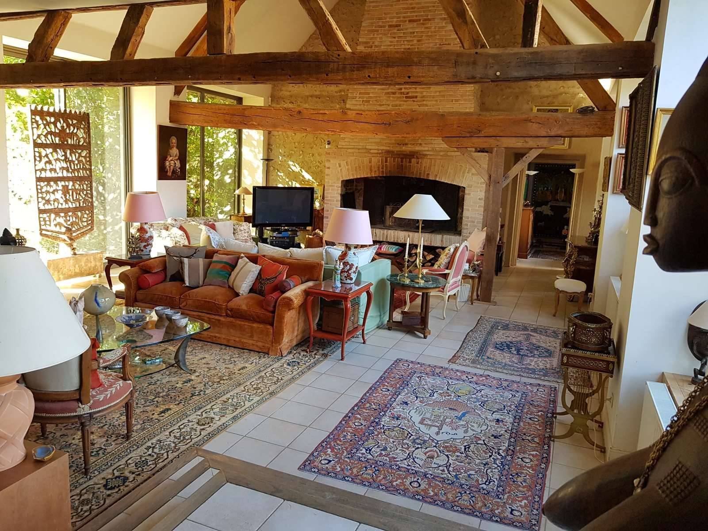
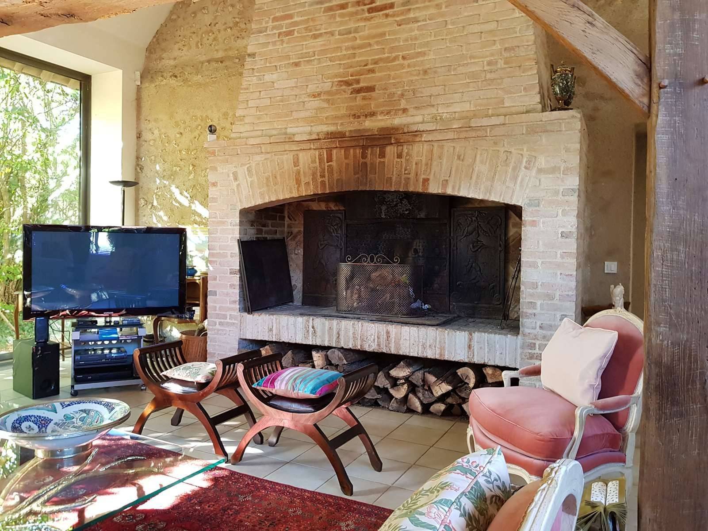
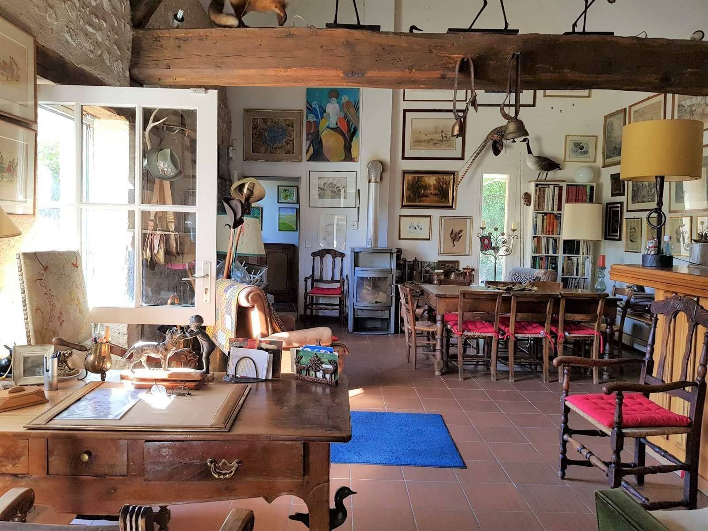
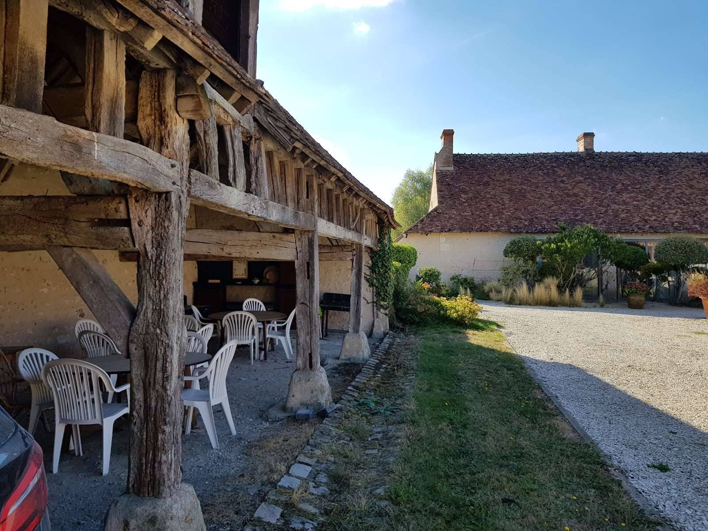
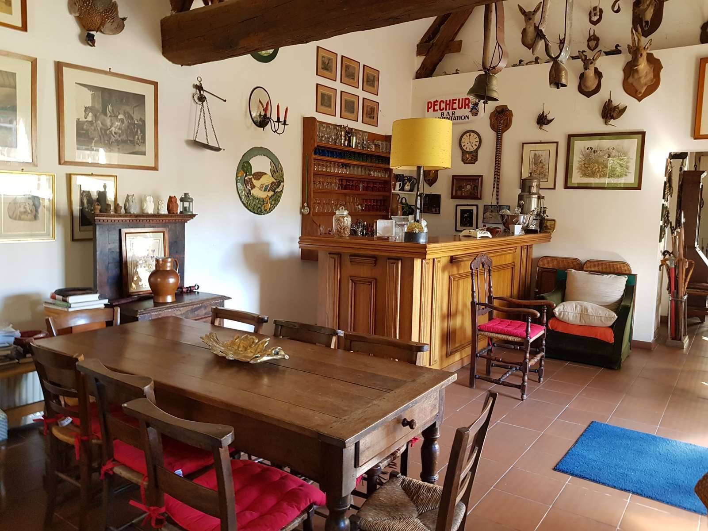
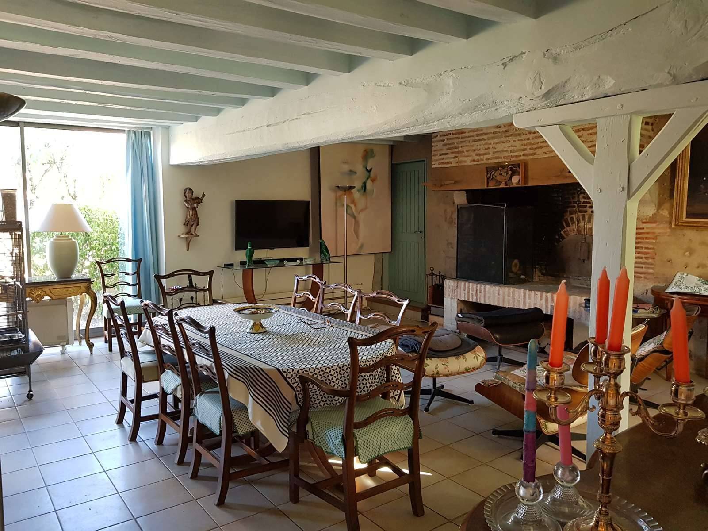
RECEPTION PROPERTY WITH HUNTING TERRITORY
At the entrance to Sologne, between the cities of Sully sur Loire and Gien. Less than 2 hours from Paris by A 6 and A 77.
The property on approximately 100 Hectares consists of forest, meadows, cultivated fields and 4 ponds. All free for sale.
The buildings
This imposing farmhouse is made up of rehabilitated old buildings dating from the 18th century surrounding a large enclosed square courtyard
Several buildings make up this complex: guest house, reception house, guard house, barns
The living area covers approximately 600 sqm, it has been the subject of a major and total renovation which has made it possible to find interesting perspectives and volumes.
It is a quality renovation carried out by an architect from Tours who managed to mix contemporary parts with old housing. In particular by large insulated sliding windows that light up the rooms of the house, high ceilings, intermediate levels, mezzanines, etc.
From a technical point of view, everything has been redone, in particular: plumbing, heating, thermal and sound insulation, electricity, drainage of all facades of buildings, restoration (traditional stone) only lime and sand, large bay windows (double and security) fitted with sliding mosquito nets, etc.
Including:
Reception rooms:
A large through hall with toilets and a cloakroom.
2 living rooms on 2 levels with cathedral ceilings with a surface area of around 70 sqm including an imposing antique brick fireplace.
A dining room with an original bread oven, half-timbered walls. A hunting room on double height with beams and stone walls, a bar and adjoining a weapons rack, 2 changing rooms, 2 toilets (man-woman), a shower.
A mezzanine office on the 1st floor overlooking the living room through a partially glazed half-timbered partition.
10 bedrooms with 8 bathrooms or shower room and 11 toilets, part of which can be independent to form a guest house.
The modern and bright kitchen is located next to the dining room and has a pantry, a storage room, a cloakroom and service wc.
An independent and distant caretaker's apartment not overlooking the square courtyard.
Several outbuildings:
A large barn forming a large volume with 200 sqm on the first floor
The boiler room with gas central heating, a workshop
A reserve bordering a 2nd courtyard of almost 400 sqm, a cellar
A covered building with an open facade punctuated by wooden posts. (cloister style)
The entire property is perfectly maintained
On the territory, a farm to renovate of about 100 sqm on the first floor + an attic and a barn of about 125 sqm
The proximity of the Loire river, the environment, the ponds, the cultures and the neighboring properties favor the passage and the installation of all types of game.